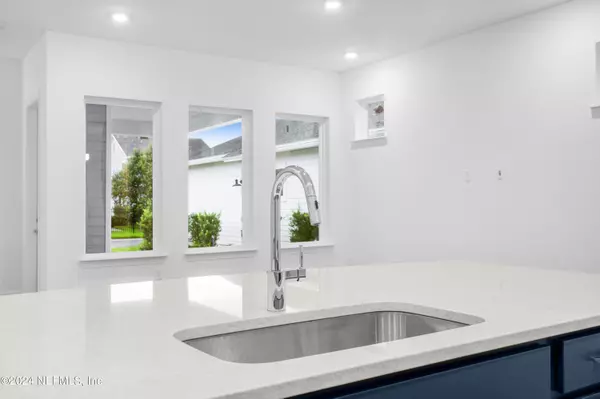
3 Beds
3 Baths
2,205 SqFt
3 Beds
3 Baths
2,205 SqFt
Key Details
Property Type Single Family Home
Sub Type Single Family Residence
Listing Status Active
Purchase Type For Sale
Square Footage 2,205 sqft
Price per Sqft $250
Subdivision Shearwater
MLS Listing ID 2007347
Style Other
Bedrooms 3
Full Baths 2
Half Baths 1
Construction Status Under Construction
HOA Fees $236/ann
HOA Y/N Yes
Originating Board realMLS (Northeast Florida Multiple Listing Service)
Year Built 2024
Lot Dimensions 40 x 110
Property Description
Location
State FL
County St. Johns
Community Shearwater
Area 304- 210 South
Direction Shearwater Parkway to The Hammocks at Shearwater to Gilchrist Way
Interior
Interior Features Kitchen Island, Primary Bathroom - Shower No Tub, Walk-In Closet(s)
Heating Central
Cooling Central Air
Flooring Carpet, Vinyl
Laundry Electric Dryer Hookup, Washer Hookup
Exterior
Parking Features Garage Door Opener
Garage Spaces 2.0
Utilities Available Cable Available
Amenities Available Children's Pool, Clubhouse, Fitness Center
Roof Type Shingle
Porch Front Porch, Porch, Screened
Total Parking Spaces 2
Garage Yes
Private Pool No
Building
Sewer Public Sewer
Water Public
Architectural Style Other
Structure Type Fiber Cement,Frame
New Construction Yes
Construction Status Under Construction
Schools
Elementary Schools Timberlin Creek
Middle Schools Switzerland Point
High Schools Beachside
Others
Senior Community No
Security Features Smoke Detector(s)
Acceptable Financing Cash, Conventional, FHA, VA Loan
Listing Terms Cash, Conventional, FHA, VA Loan
Learn More About LPT Realty

Agent | License ID: SL3526124







